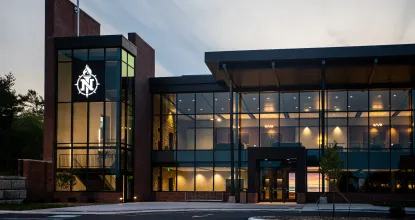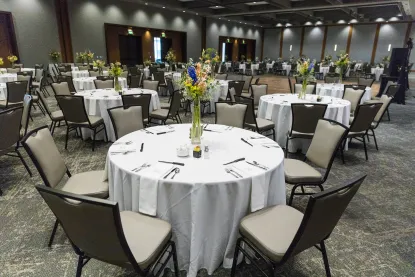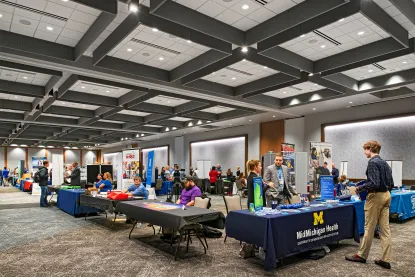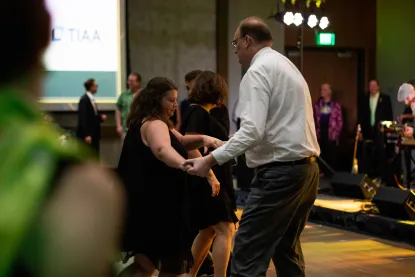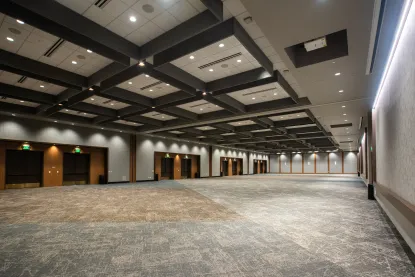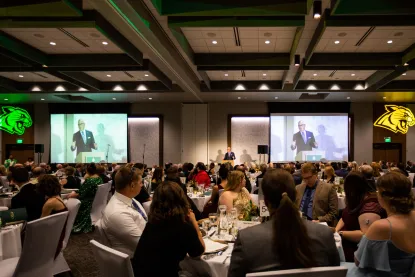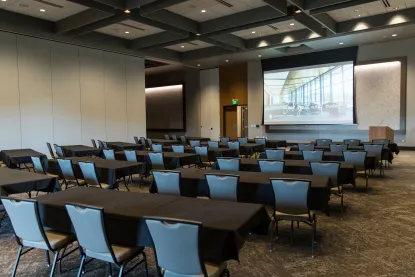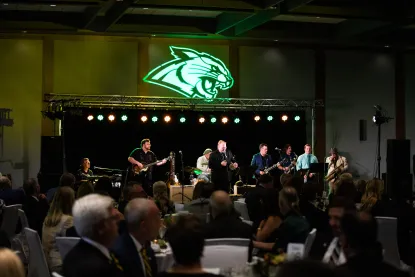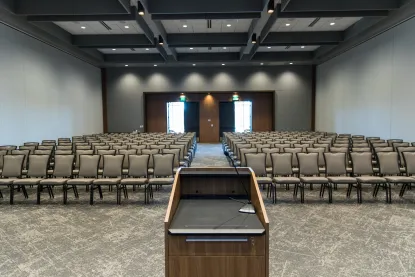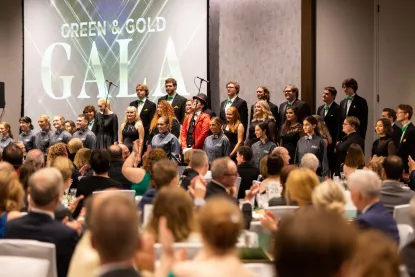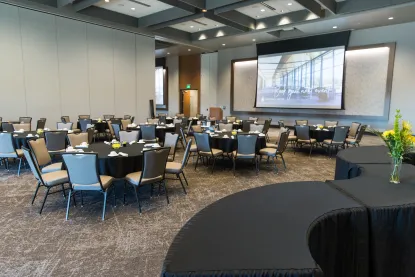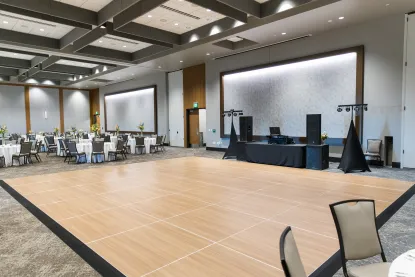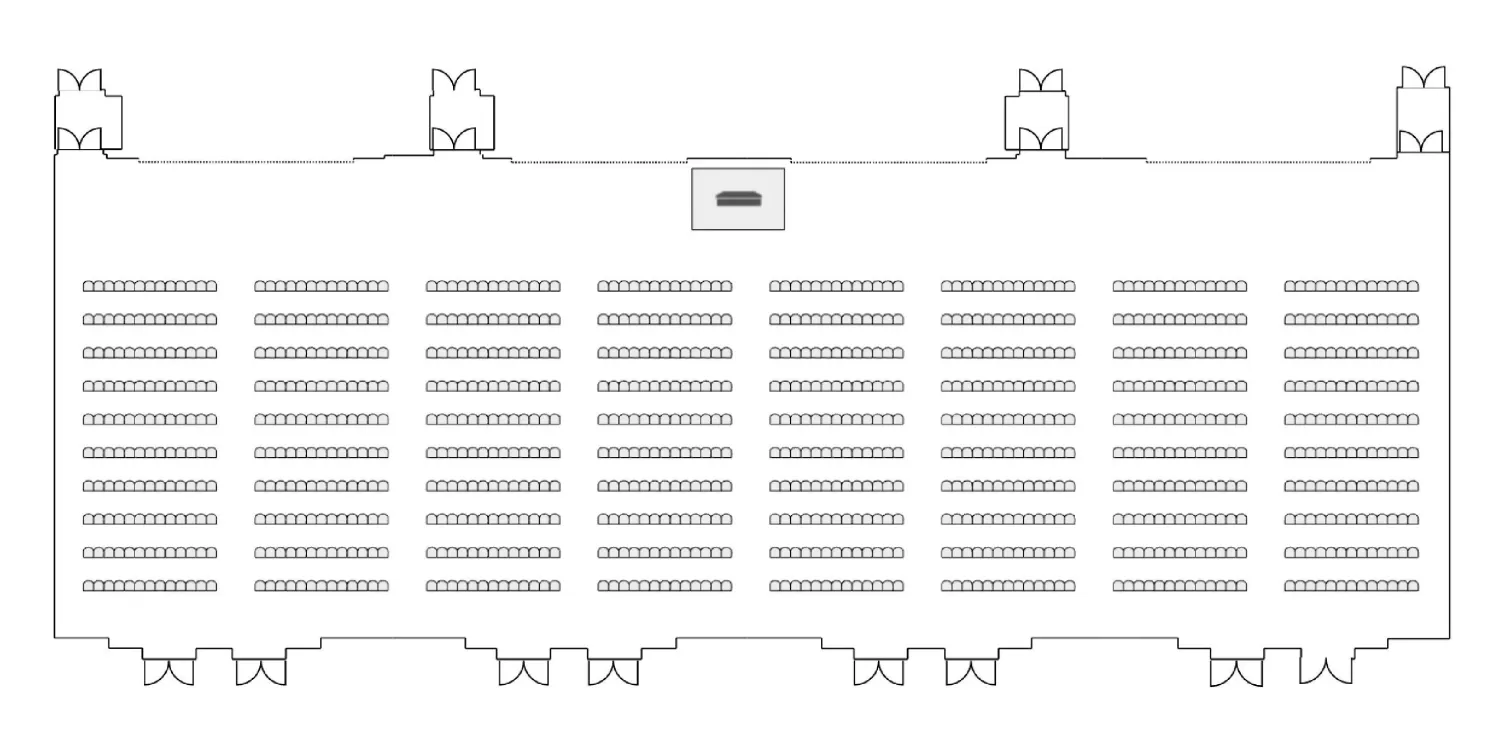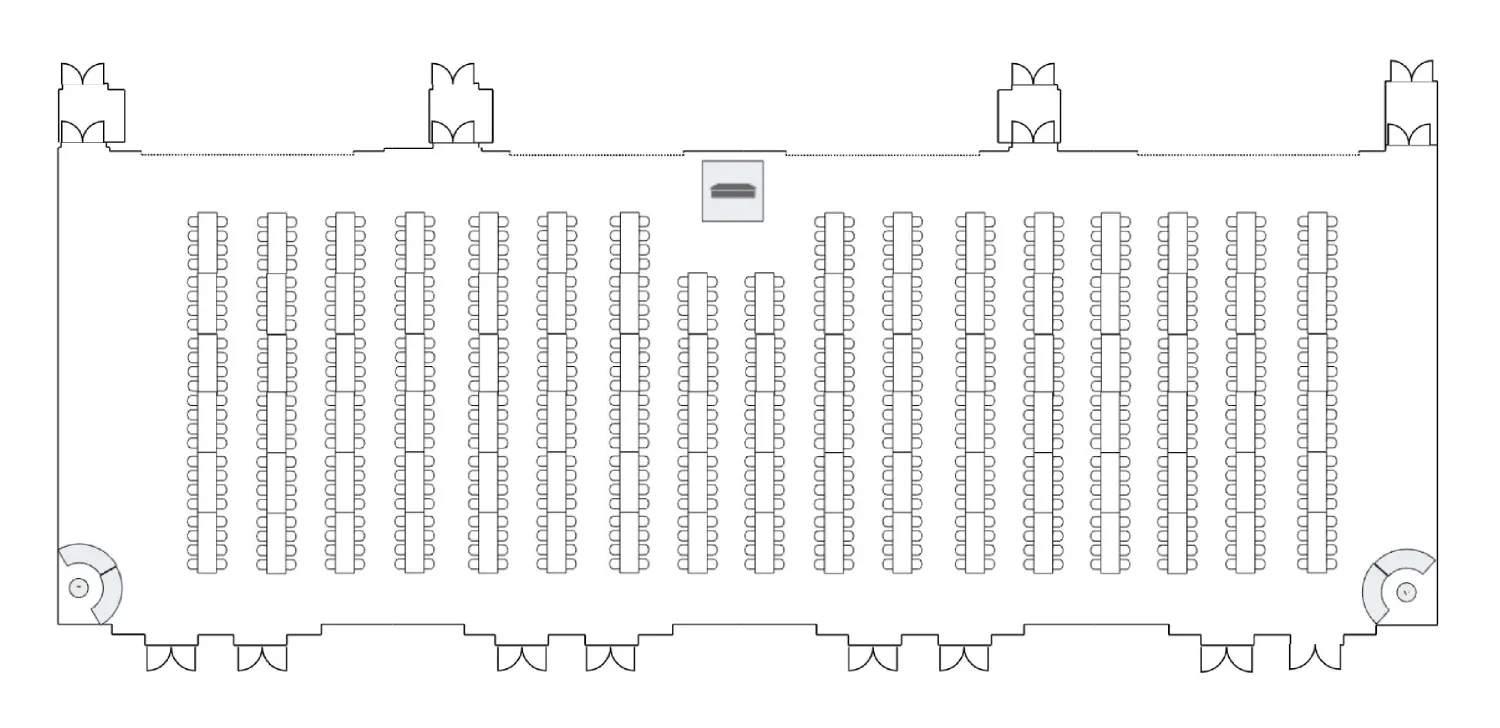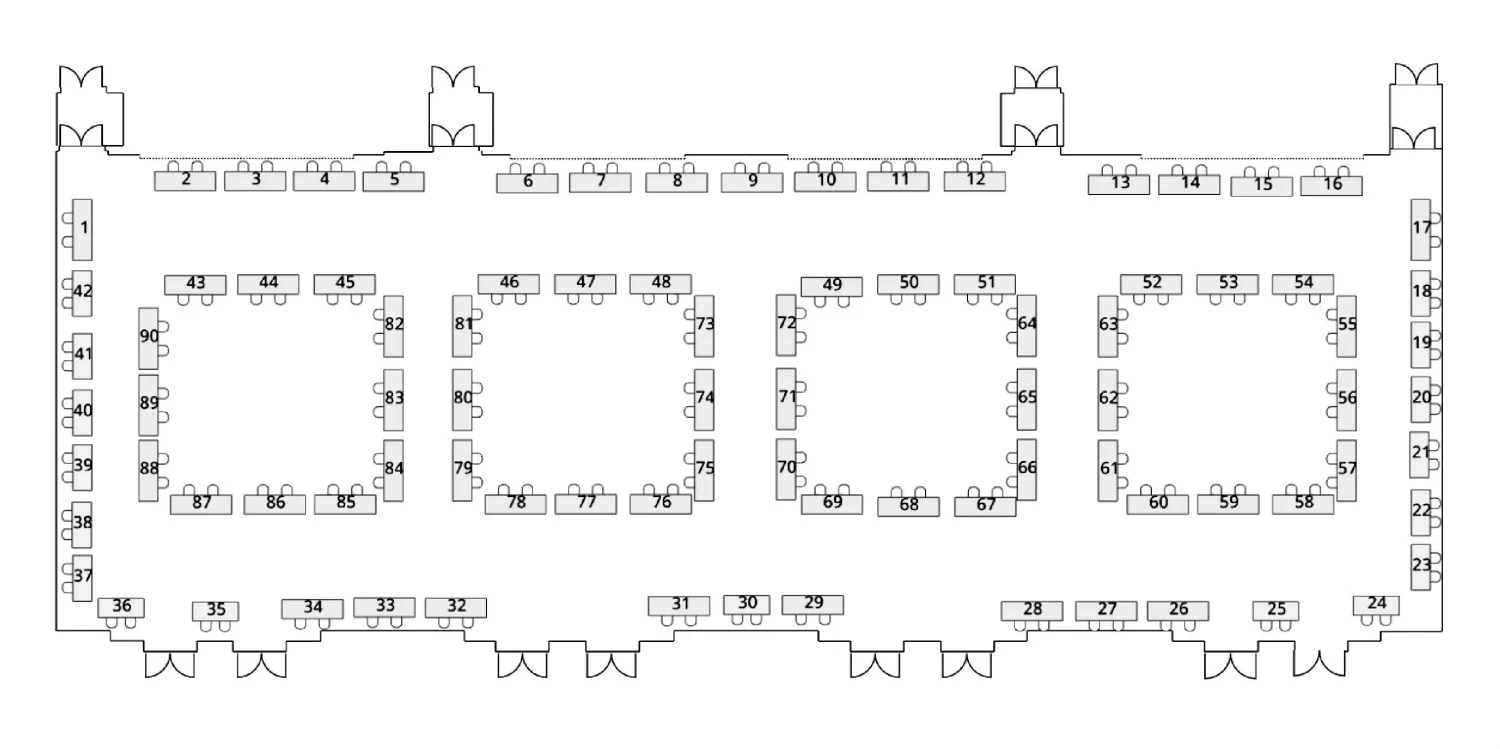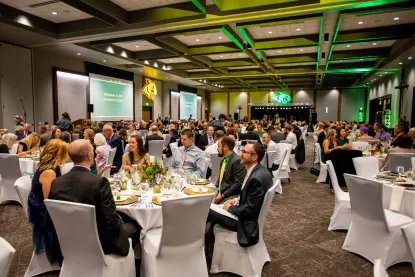
The Grand Ballrooms at the Northern Center
Comprised of four spacious ballrooms that can be used individually or in combination, the Grand Ballroom features 18-foot ceilings, elegant furnishings and integrated technology. Each ballroom can host up to 300 guests theater style, while the Grand Ballroom hosts up to 1,000.
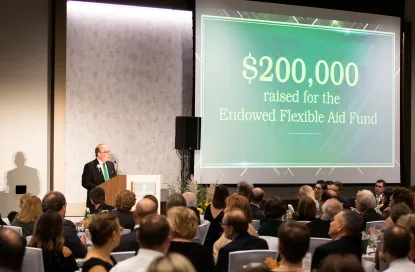
Amenities
Room rental includes:
- Rental of all tables and chairs
- Fitted, Floor Length and Lap Length Linens
- Podium and wired microphone
- Flipcharts, whiteboards, markers, easels and indoor digital directional signage
- Free Wifi for all guests
- Access to award winning and versatile catering services
Inside the Northern Center
- Abundant Free Parking in 2 Adjacent Lots
- Two Elevators
- Restrooms
- Bottle Fill Stations
- Post Office (located in the Barnes & Noble Bookstore)
Technical Specifications
Grand Ballroom
Comprised of four individual ballrooms, with retractable walls.
- Dimensions: 64 ft. x 180 ft.
- Square Footage: 11,520
- Ceiling Height: 18 ft.
- Capacity (Does Not Include Social Distancing)
- Banquet: 1-800
- Rounds: 1-680
- Wedding/Gala (Rounds with Dance Floor): 1-460
- Theater: 1-1000
- Classroom: 1-648
Individual Ballroom
- Dimensions: 64 ft. x 44 ft.
- Square Footage: 2,816
- Ceiling Height: 18 ft.
- Capacity (Does Not Include Social Distancing)
- Banquet: 1-200
- Rounds: 1-128
- Wedding/Gala (Rounds with Dance Floor): 1-70
- Theater: 1-300
- Classroom: 1-152
Additional Resources
Request Information
The Northern Center sales office is located in room 1104 on the first floor of the building. Contact us in person, over the phone, via email, or request information from the link below.
Main: 906-227-2623
