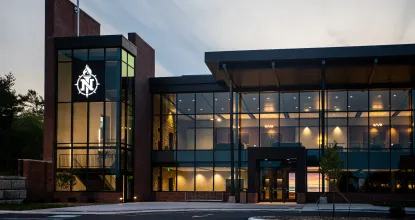
The Peninsula Rooms at the Northern Center
With spaces designed for 10 to 200 guests, the five Peninsula Rooms are ideal for conference breakouts, corporate meetings, trainings, intimate luncheons and mid-size banquets.

Amenities
Room rental includes:
- Rental of all tables and chairs
- Fitted, Floor Length and Lap Length Linens
- Podium with wired microphone
- Flipcharts, whiteboards, markers, easels and indoor digital directional signage
- Free Wifi for all guests
- Access to award winning and versatile catering services
Inside the Northern Center
- Abundant Free Parking in 2 Adjacent Lots
- Two Elevators
- Restrooms
- Bottle Fill Stations
- Post Office (located in the Barnes & Noble Bookstore)
Technical Specifications: Peninsula I
- Dimensions: 31' 11" x 33' 7"
- Square Footage: 1,072
- Ceiling Height: 12 ft.
- Capacity (Does Not Include Social Distancing)
- Banquet: 1-49
- Rounds: 1-40
- Theater: 1-49
- Classroom: 1-30
Technical Specifications: Peninsula II
- Dimensions: 44' 6" x 53'
- Square Footage: 2,360
- Ceiling Height: 12 ft.
- Capacity (Does Not Include Social Distancing)
- Banquet: 1-144
- Rounds: 1-96
- Theater: 1-200
- Classroom: 1-75
Technical Specifications: Peninsula III
- Dimensions: 19' 10" x 17' 9"
- Square Footage: 320
- Ceiling Height: 12 ft.
- Capacity (Does Not Include Social Distancing)
- Banquet: 1-24
- Rounds: 1-16
- Theater: 1-21
- Classroom: 1-12
Technical Specifications: Peninsula IV
- Dimensions: 34' x 17' 10"
- Square Footage: 564
- Ceiling Height: 12 ft.
- Capacity (Does Not Include Social Distancing)
- Banquet: 1-48
- Rounds: 1-32
- Theater: 1-49
- Classroom: 1-18
Technical Specifications: Peninsula V
- Dimensions: 36' x 23' 10"
- Square Footage: 844
- Ceiling Height: 12 ft.
- Capacity (Does Not Include Social Distancing)
- Banquet: 1-49
- Rounds: 1-48
- Theater: 1-49
- Classroom: 1-24
Additional Resources
Estimated Seating Guide
Request Information
The Northern Center sales office is located in room 1104 on the first floor of the building. Contact us in person, over the phone, via email, or request information from the link below.
Main: 906-227-2623









